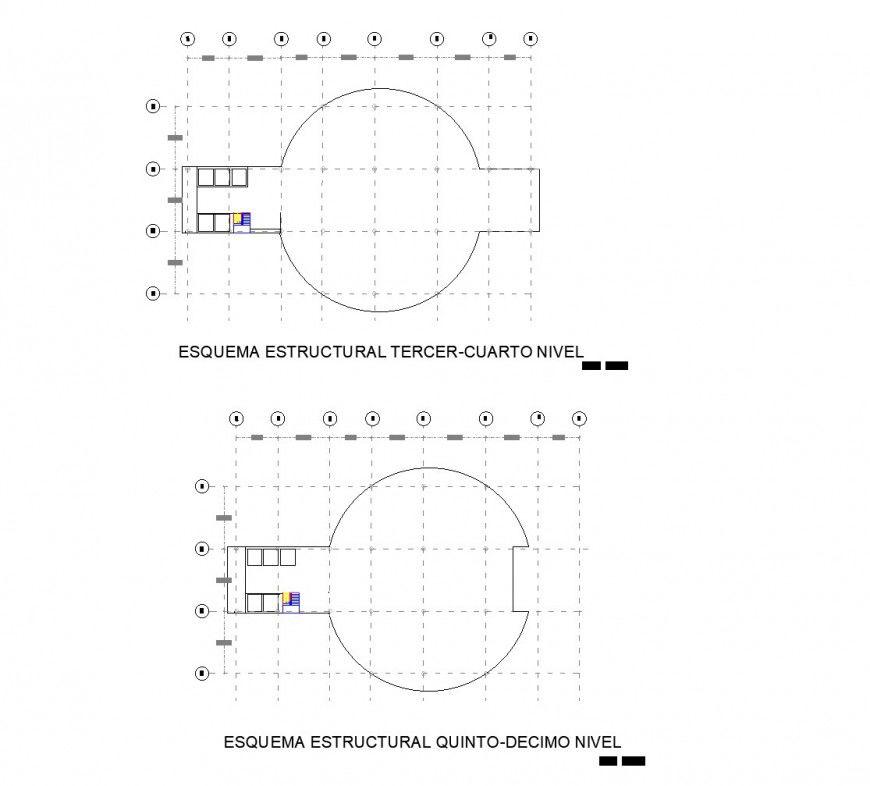Detail of hidden line Plant architect commercial plan dwg file
Description
Detail of hidden line Plant architect commercial plan dwg file, centre line plan detail, stair detail, scale 1:200 detail, terrace plan detail, second floor plan detail, etc.
Uploaded by:
Eiz
Luna
