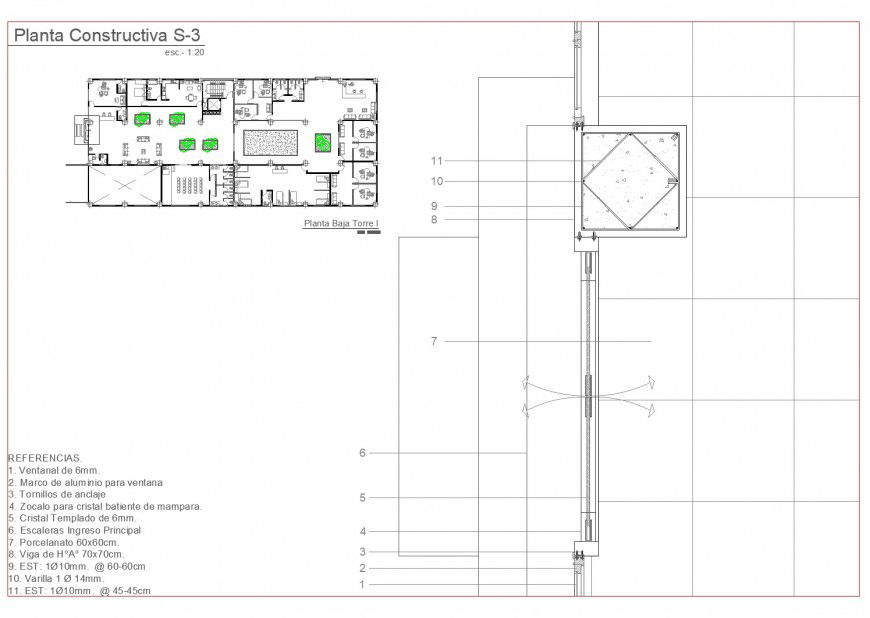Losa and false ceiling detail dwg file
Description
Losa and false ceiling detail dwg file, numbering specification detail, concrete mortar detail, landscaping detail in tree and plant detail, cut out detail, furniture detail in table, chair, bed, door and window detail, toilet detail, etc.
Uploaded by:
Eiz
Luna

