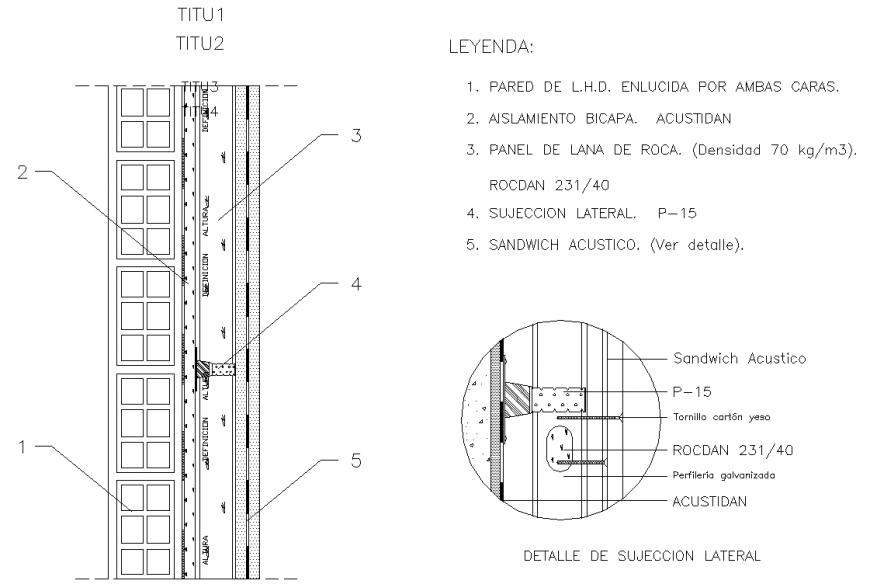Lateral fastening detail dwg file
Description
Lateral fastening detail dwg file, legend detail, numbering detail, concrete mortar detail, reinforcement detail, not to scale detail, hatching detail, bolt nut detail, hook detail, brick wall detail, hidden lien detail, covering detail, etc.
Uploaded by:
Eiz
Luna
