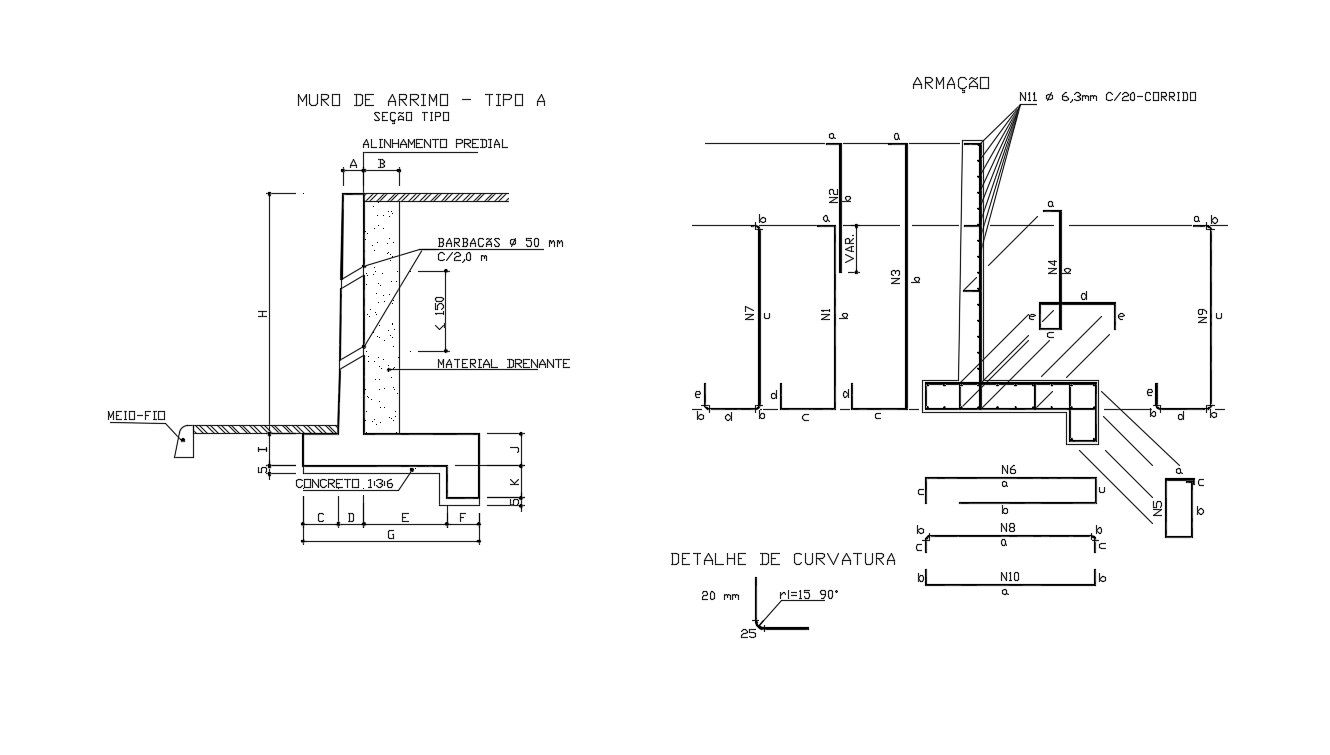Concrete Wall Section In DWG File
Description
Concrete Wall Section In DWG File Concrete Wall Section In DWG File This wall design Draw in autocad format. And Structure Detail. Concrete Wall Section In DWG File
File Type:
DWG
File Size:
232 KB
Category::
Structure
Sub Category::
Section Plan CAD Blocks & DWG Drawing Models
type:
Gold
Uploaded by:
Priyanka
Patel

