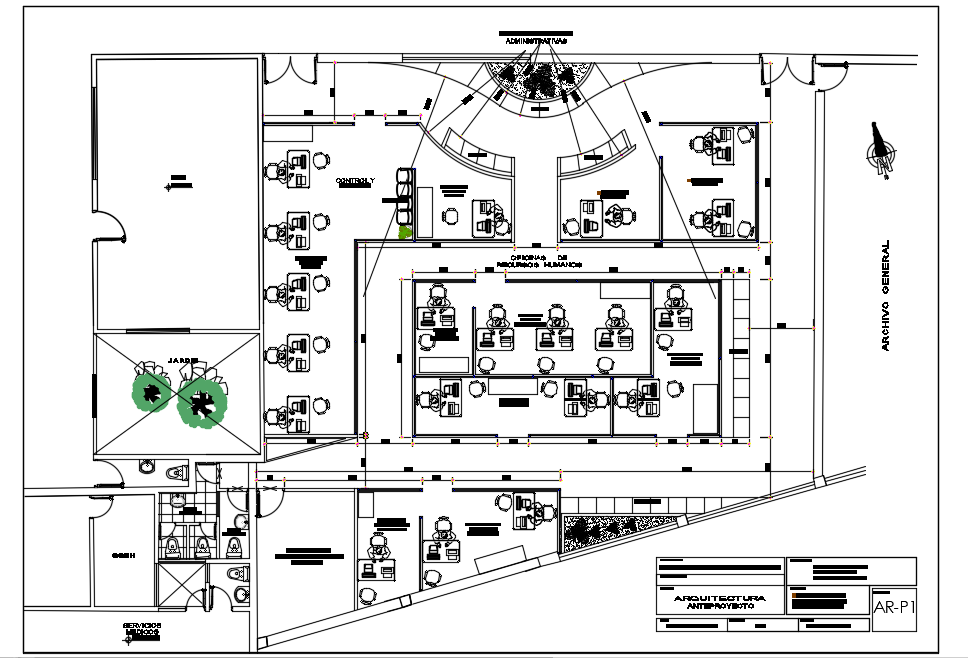Office of human resources
Description
Office of human resources dwg file.Drawing labels, office detailing, furniture detailing, structural detail plan with section and elevation working plan in AutoCAD format.
File Type:
DWG
File Size:
557 KB
Category::
Structure
Sub Category::
Section Plan CAD Blocks & DWG Drawing Models
type:
Gold
Uploaded by:
