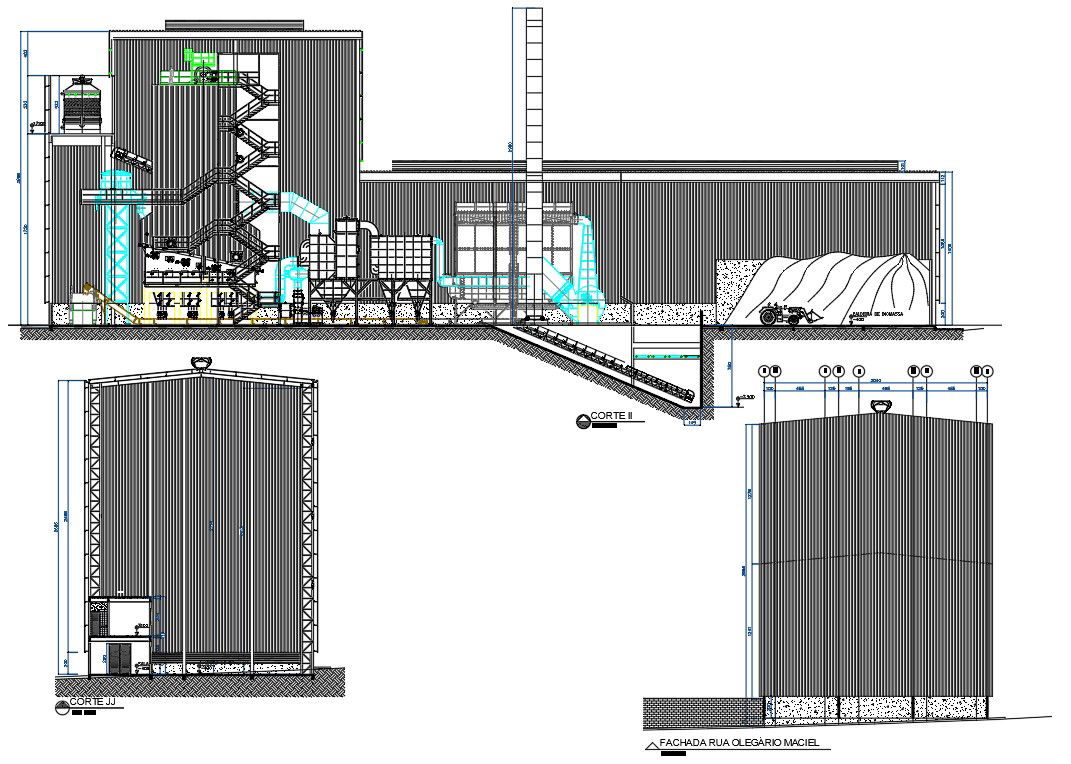. 2D Autocad drawing file gives the sectional details of a factory. Download the AutoCAD Drawing file.
Description
2D Autocad drawing file gives the sectional details of a factory. The section gives the details of the dimension of the factory , height of the factory. The cut section gives the detail of the stairs and the cranes inside the factory. The size of the doors and the shutter provided for the factory are given in detail in the drawing. conveyor belt are connected with the silos to transport the materials.
File Type:
DWG
File Size:
3.3 MB
Category::
Structure
Sub Category::
Section Plan CAD Blocks & DWG Drawing Models
type:
Gold
Uploaded by:

