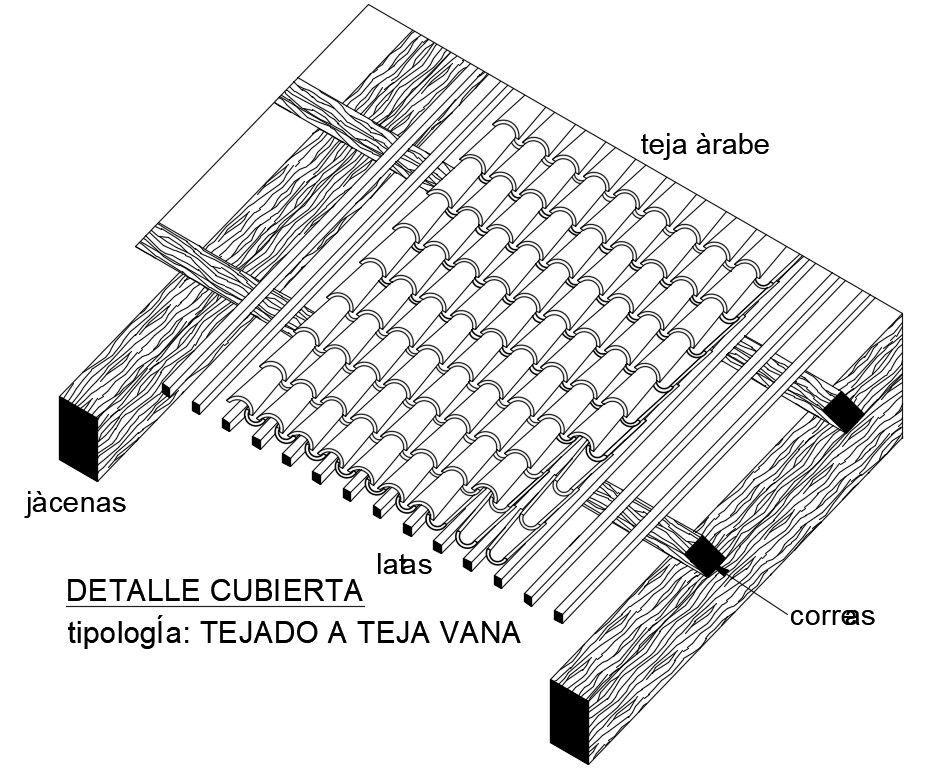Shed Roof Covering CAD Drawing
Description
CAD drawing details of roof covering design which shows roofing components blocks details of roofing material, wooden truss details, roof truss design details, and other structural blocks details.
File Type:
DWG
File Size:
152 KB
Category::
Structure
Sub Category::
Section Plan CAD Blocks & DWG Drawing Models
type:
Gold
Uploaded by:
Priyanka
Patel
