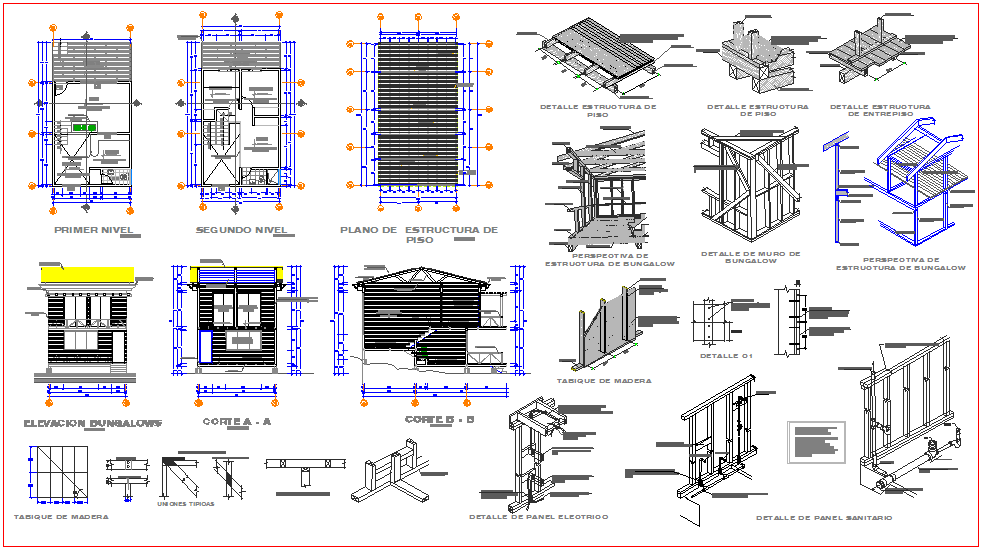Structure Detail with design of bungalow
Description
Structure Detail with design of bungalow autocad file with plan of room,washing area,
entry way with support structure of bungalow.
File Type:
DWG
File Size:
—
Category::
Structure
Sub Category::
Section Plan CAD Blocks & DWG Drawing Models
type:
Gold

Uploaded by:
Liam
White

