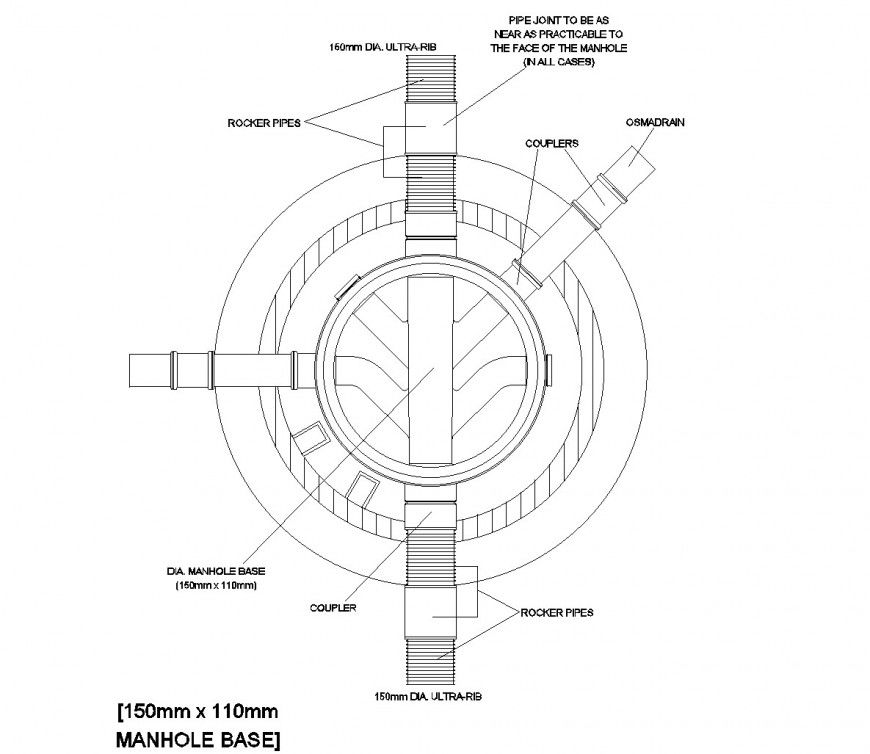Manhole base plan dwg file
Description
Manhole base plan dwg file, dimension detail, naming detail, pipe lien detail, 150mm x 110mm size detail, etc.
File Type:
DWG
File Size:
123 KB
Category::
Dwg Cad Blocks
Sub Category::
Sanitary CAD Blocks And Model
type:
Gold
Uploaded by:
Eiz
Luna

