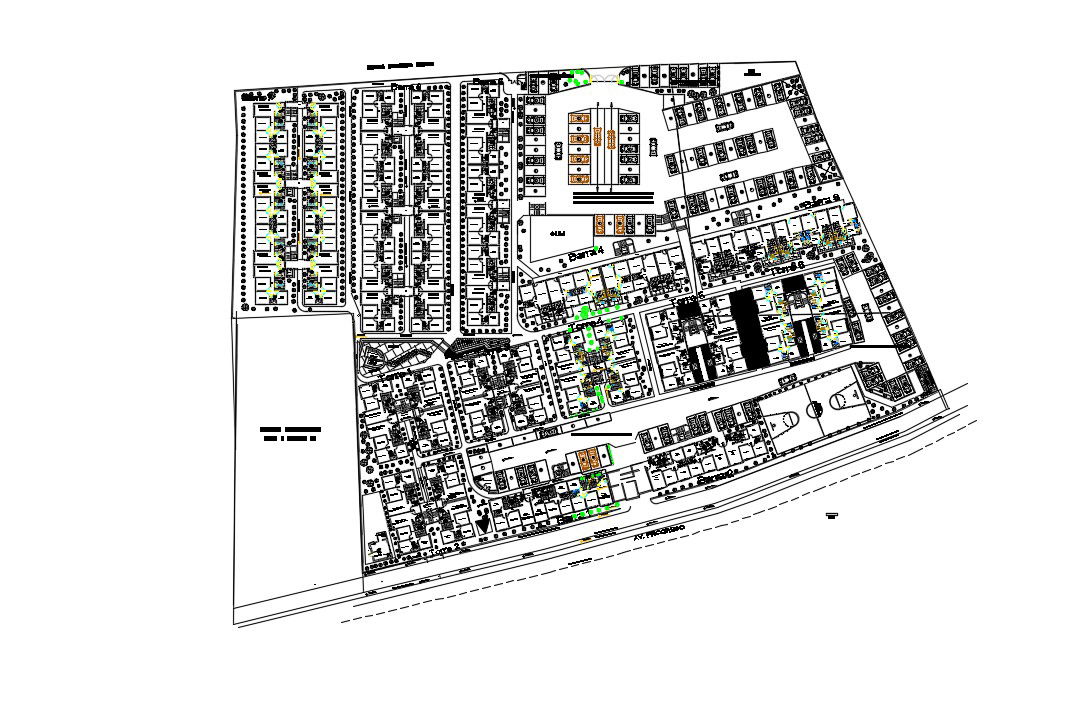Apartment Building Plans In DWG File
Description
Apartment Building Plans In DWG File in a layout plan, elevation details, PARKING LOT, VEHICULAR ENTRANCE RAMP, STUDY room, living room, Apartment Building Plans In DWG File
Uploaded by:
helly
panchal

