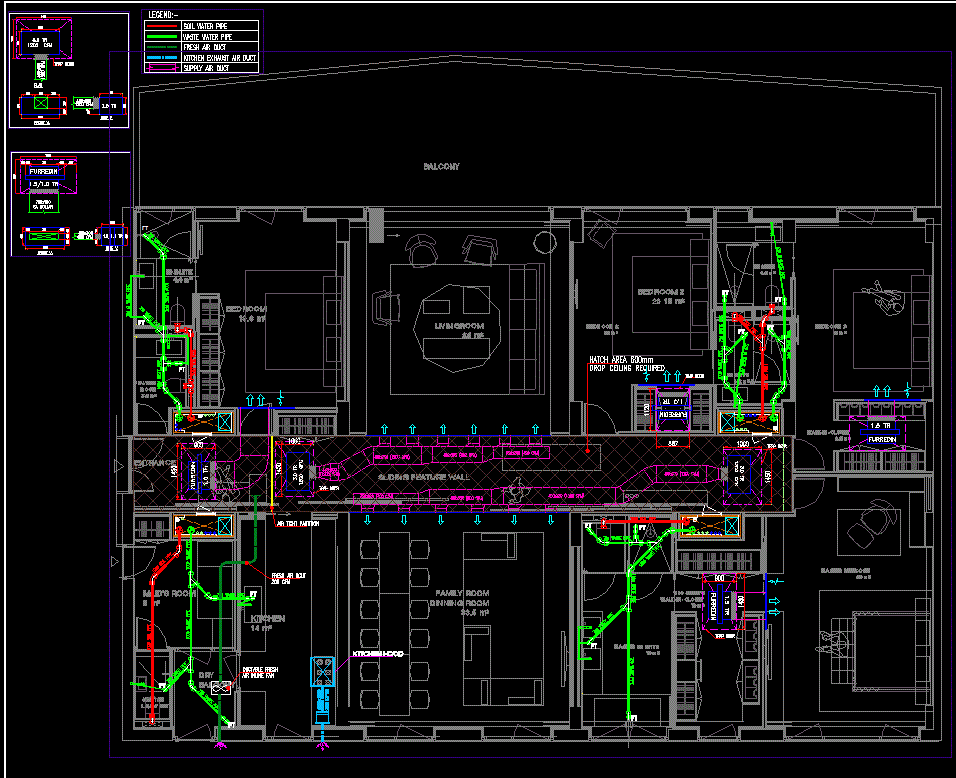Sample Flat Design Plan DWG with Detailed Architectural Layout
Description
Download the Sample Flat Design Plan in DWG format, offering a complete architectural layout with detailed room divisions, dimensions, and elevation views. This CAD drawing provides a precise representation of a modern residential flat, including living areas, bedrooms, kitchen, bathrooms, and circulation spaces. The design ensures proper spatial arrangement and structural clarity, allowing architects, designers, and civil engineers to visualize and plan the project efficiently. Each element of the drawing is carefully drafted to maintain proportional accuracy and functional flow, making it an excellent resource for professional residential design and planning purposes.
This DWG file is ideal for both professional and educational use, supporting construction documentation, client presentations, and design development. It allows easy modification and customization to meet specific project requirements, enabling designers to adjust room sizes, wall placements, or interior layouts as needed. The inclusion of detailed elevation views provides a complete understanding of the building’s exterior appearance, complementing the interior planning. Whether for new residential projects, renovations, or learning purposes, this sample flat design CAD file helps save time and ensures design accuracy.
Uploaded by:
