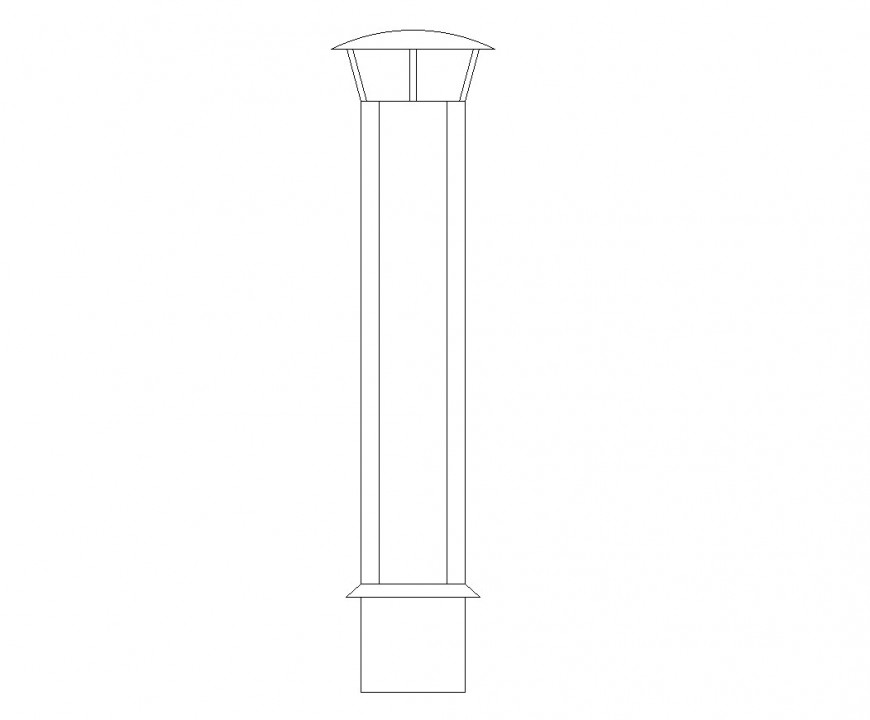Chimney flue cad block layout file
Description
Chimney flue cad block layout file, front elevation detail, chimney detail, etc.
File Type:
DWG
File Size:
21 KB
Category::
Dwg Cad Blocks
Sub Category::
Cad Logo And Symbol Block
type:
Gold
Uploaded by:
Eiz
Luna

