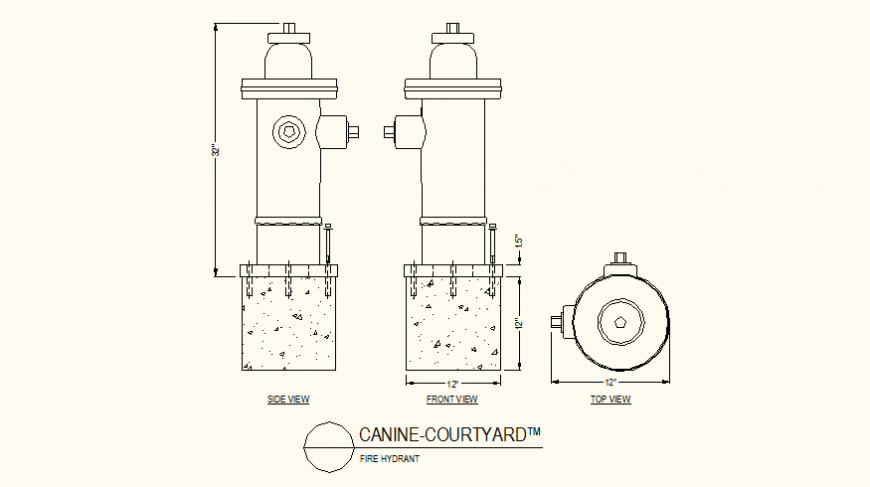Fire hydrant plan detail and elevation autocad file
Description
Fire hydrant plan detail and elevation autocad file, dimension detail, concreting detail, side elevation detail, front elevation detail, top view detail, etc.
File Type:
DWG
File Size:
134 KB
Category::
Dwg Cad Blocks
Sub Category::
Cad Logo And Symbol Block
type:
Gold
Uploaded by:
Eiz
Luna
