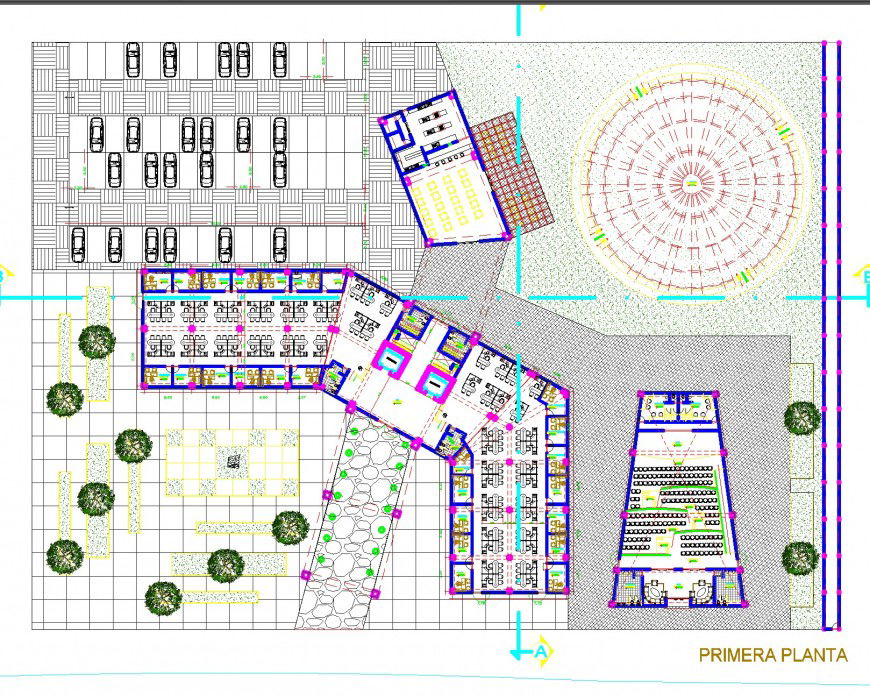City plot detail plan view and elevation dwg file
Description
City plot detail plan view and elevation dwg file, top view detail, landscaping trees and plants detail, furniture det5ail, vehicle parking detail, vehicle detail, hatching detail, road way detail, etc.
File Type:
DWG
File Size:
1.5 MB
Category::
Dwg Cad Blocks
Sub Category::
Cad Logo And Symbol Block
type:
Gold
Uploaded by:
Eiz
Luna

