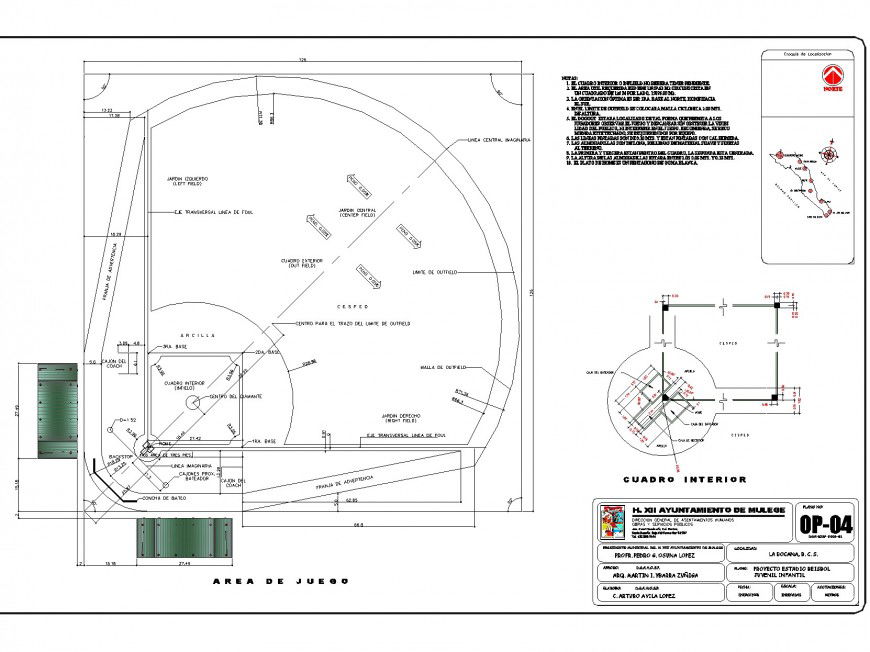Half round shape building plan layout file
Description
Half round shape building plan layout file, dimension detail, naming detail, specification detail, hatching detail, north direction detail, reinforcement detail, bolt nut detail, etc.
Uploaded by:
Eiz
Luna

