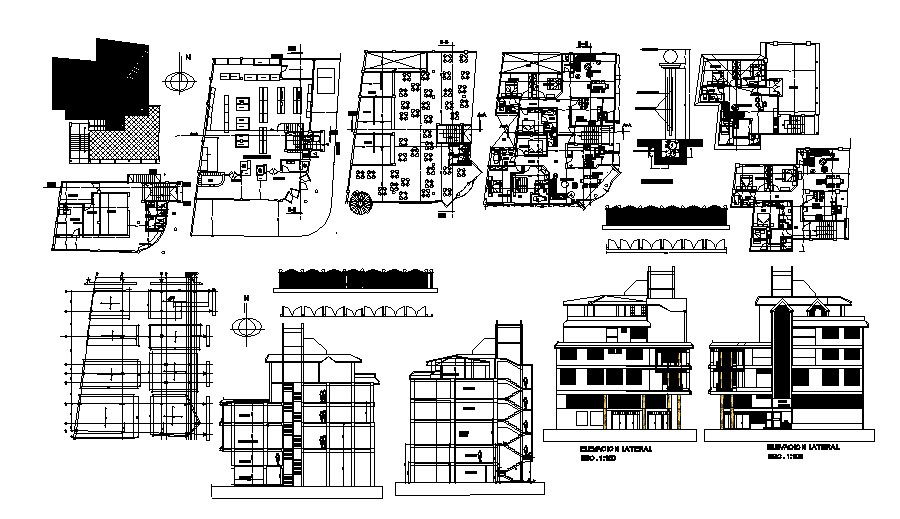Multi Purpose Building Design In AutoCAD File
Description
Multi-Purpose Building Design In AutoCAD File which provides detail of restaurant area, detail of shopping area, detail of the residential apartment. It also includes detail of front elevation, back elevation, location plan.

Uploaded by:
Eiz
Luna

