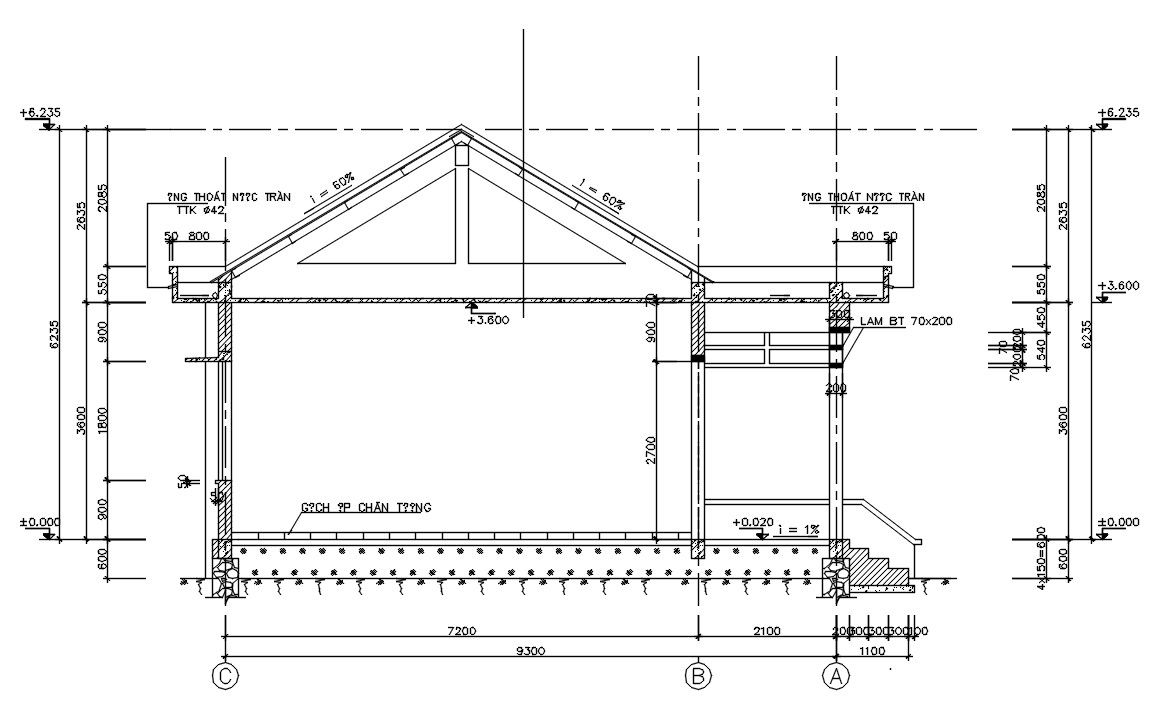Truss Roof House Section Plan
Description
Truss Roof House Section Plan DWG File; The roof consists of common rafters fixed at the ridge and at the wall plate which is reduce construction load. Download truss house drawing AutoCAD file and get a section plan with dimension details.
Uploaded by:
