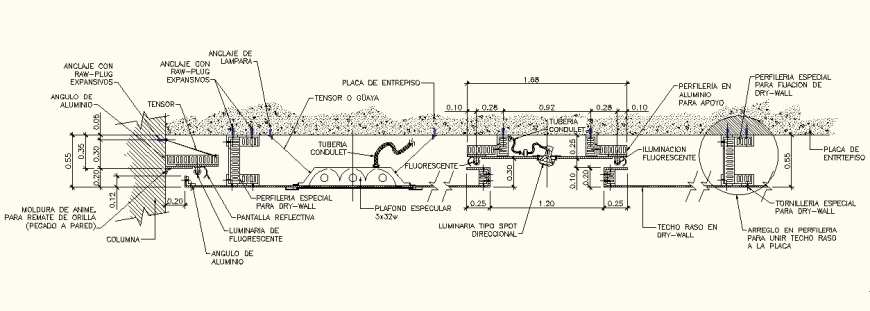Detail of ceiling tiles with recessed lighting section AutoCAD file
Description
Detail of ceiling tiles with recessed lighting section AutoCAD file, cut out detail, concreting detail, dimension detail, naming detail, hatching detail, column detail, etc.
File Type:
DWG
File Size:
100 KB
Category::
Construction
Sub Category::
Concrete And Reinforced Concrete Details
type:
Gold
Uploaded by:
Eiz
Luna
