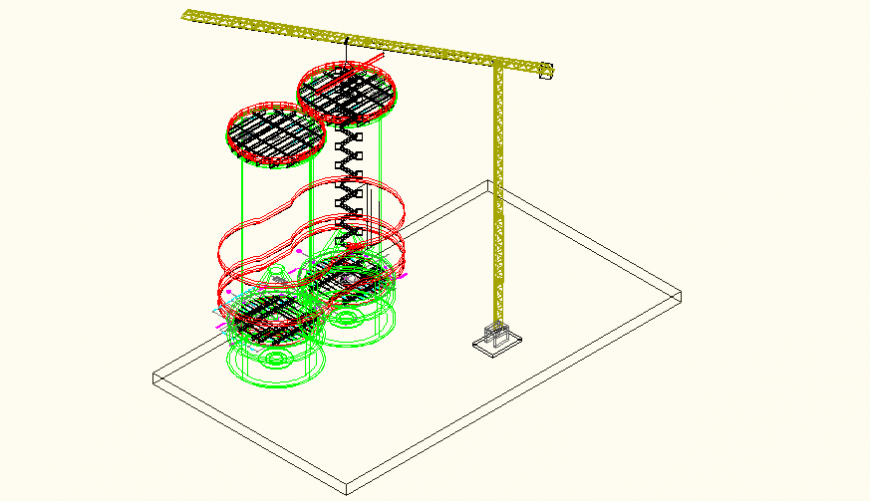Silos detail elevation autocad file
Description
Silos detail elevation autocad file, isometric view detail, hatching detail, etc.
File Type:
DWG
File Size:
1.7 MB
Category::
Dwg Cad Blocks
Sub Category::
Cad Logo And Symbol Block
type:
Gold
Uploaded by:
Eiz
Luna
