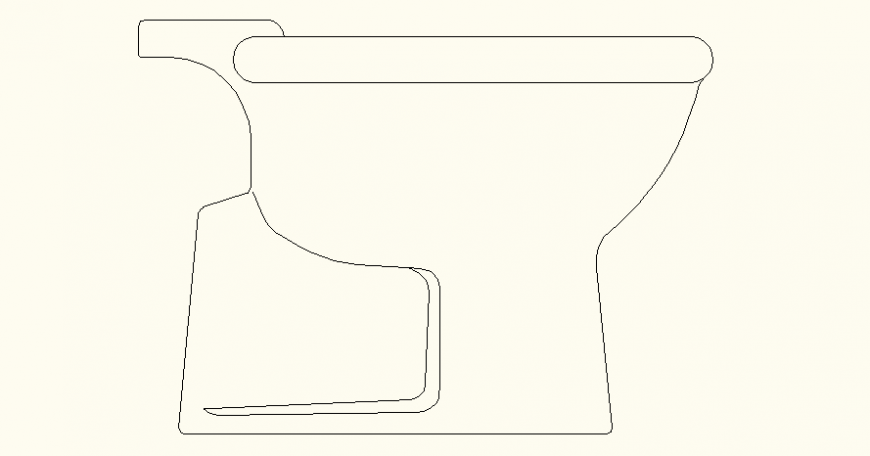Side elevation of toilet detail elevation autocad file
Description
Side elevation of toilet detail elevation autocad file. flush toilet detail, etc.
File Type:
DWG
File Size:
5 KB
Category::
Dwg Cad Blocks
Sub Category::
Sanitary CAD Blocks And Model
type:
Gold
Uploaded by:
Eiz
Luna

