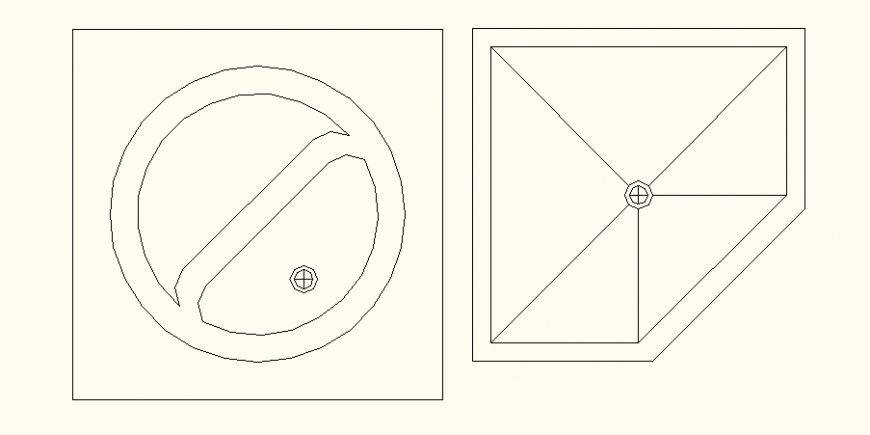Circular and pentagonal shaped sink detail elevation dwg file
Description
Circular and pentagonal shaped sink detail elevation dwg file, tiop view detail, etc.
File Type:
DWG
File Size:
5 KB
Category::
Dwg Cad Blocks
Sub Category::
Sanitary CAD Blocks And Model
type:
Gold
Uploaded by:
Eiz
Luna

