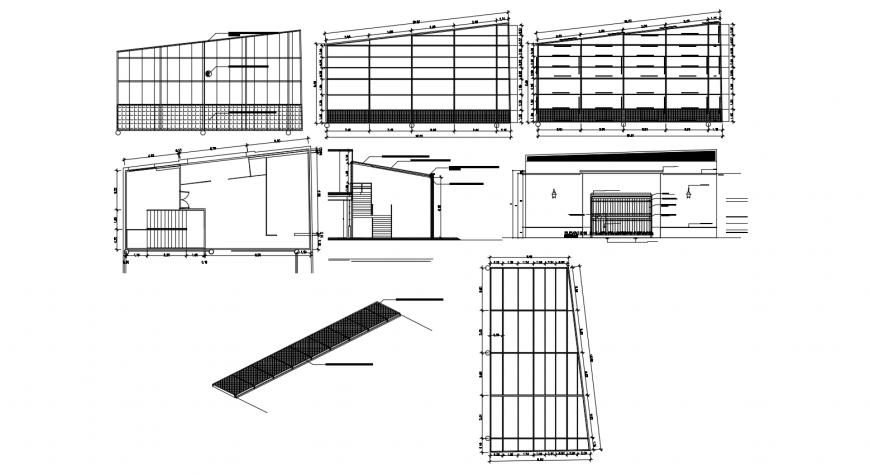Construction multiple detail view dwg file
Description
Construction multiple detail view dwg file in detail view of construction with view of area with wall and wall support area and view of base and area with detail of dimension in design.
Uploaded by:
Eiz
Luna

