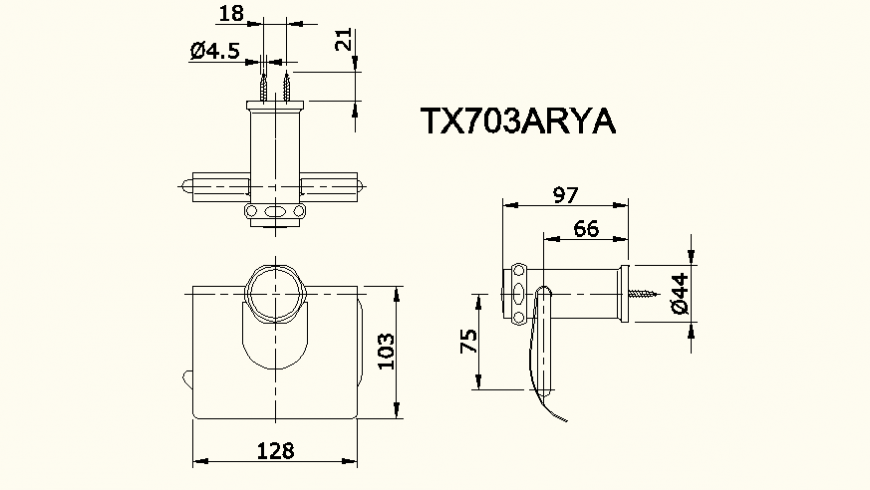Detail square shaped toilet layout plan
Description
Detail square shaped toilet layout plan, top view dteail, dimension detail, side elevation detail, piping dteail, front elevation detail, center line detail, etc.
File Type:
DWG
File Size:
20 KB
Category::
Interior Design
Sub Category::
Bathroom Interior Design
type:
Gold
Uploaded by:
Eiz
Luna

