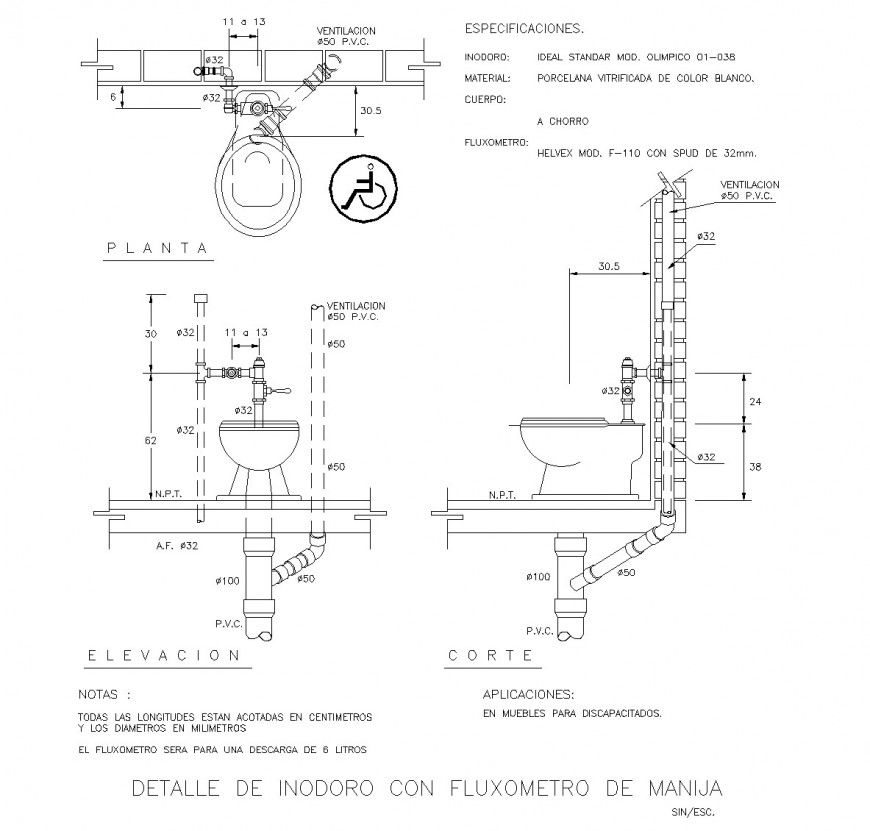Toilet with flow meter plan dwg file
Description
Toilet with flow meter plan dwg file, plan, elevation and section detail, front elevation detail, section A-A’ details, specification detail, hidden line detail, etc.
File Type:
DWG
File Size:
78 KB
Category::
Interior Design
Sub Category::
Bathroom Interior Design
type:
Gold
Uploaded by:
Eiz
Luna

