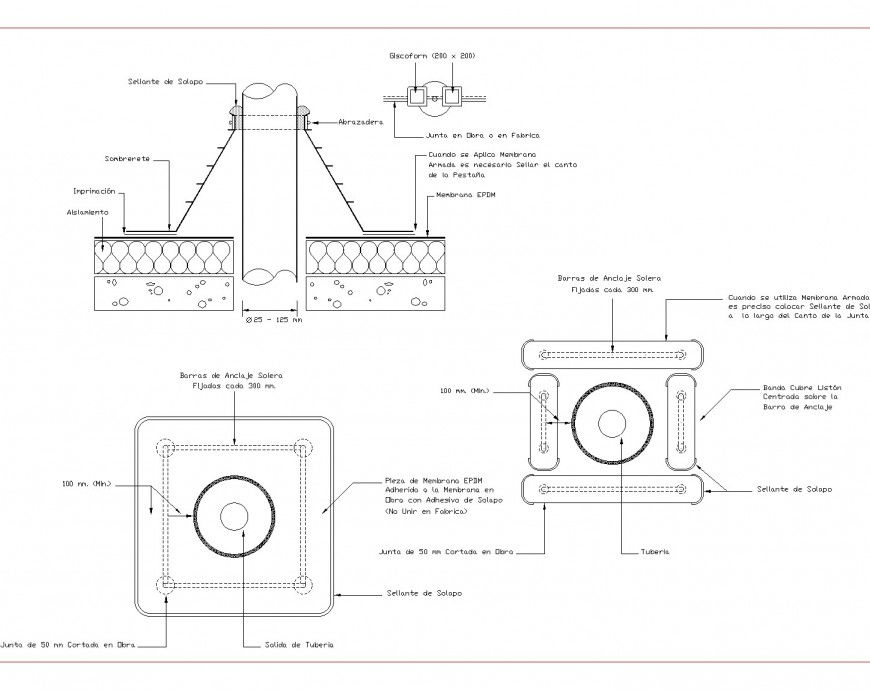Plan and section pipe foundation plan autocad file
Description
Plan and section pipe foundation plan autocad file, hidden lien detail, dimension detail, naming detail, stone detail, specification detail, reinforcement detail, bolt nut detail, etc.
Uploaded by:
Eiz
Luna

