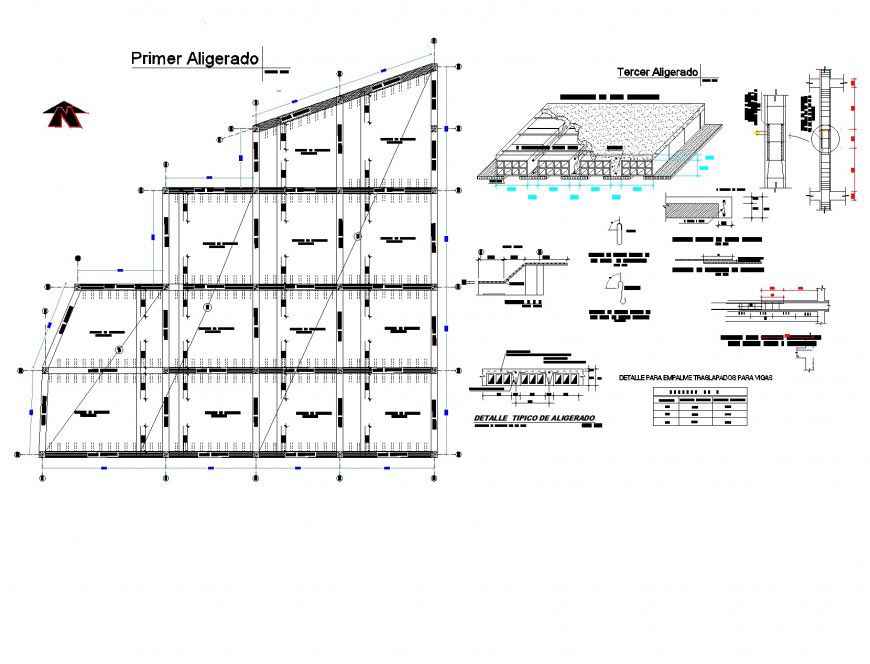Isometric slab section plan autocad file
Description
Isometric slab section plan autocad file, north direction detail, specification detail, reinforcement detail, hatching detail, centre lien plan detail, bolt nut detail, stirrup detail, etc.
Uploaded by:
Eiz
Luna

