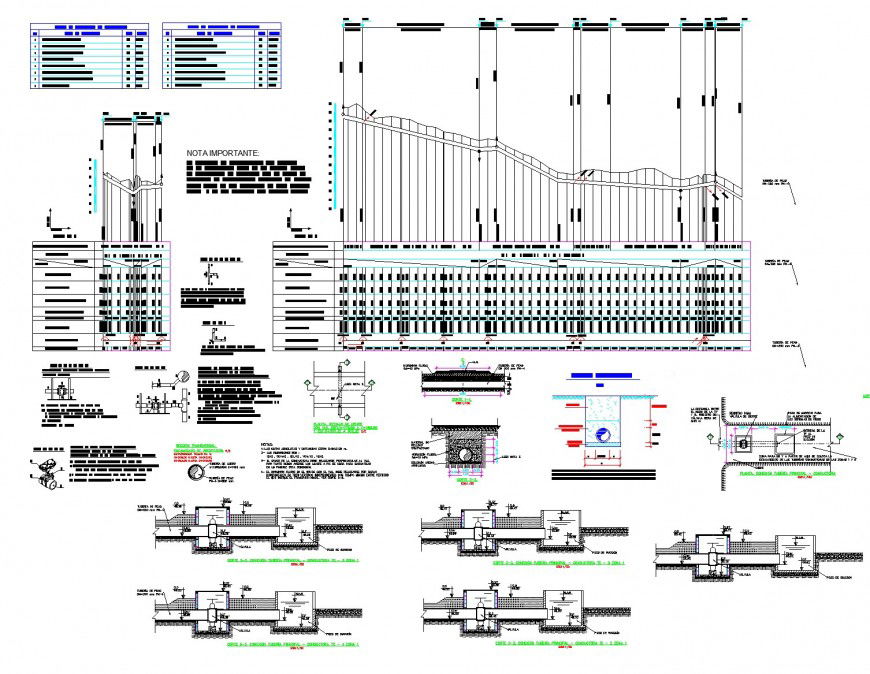Irrigation and drainage system plan dwg file
Description
Irrigation and drainage system plan dwg file, dimension detail, naming detail, leveling detail, main hole detail, hatching detail, specification detail, section lien detail, mortar detail, etc.
File Type:
DWG
File Size:
309 KB
Category::
Dwg Cad Blocks
Sub Category::
Sanitary CAD Blocks And Model
type:
Gold
Uploaded by:
Eiz
Luna

