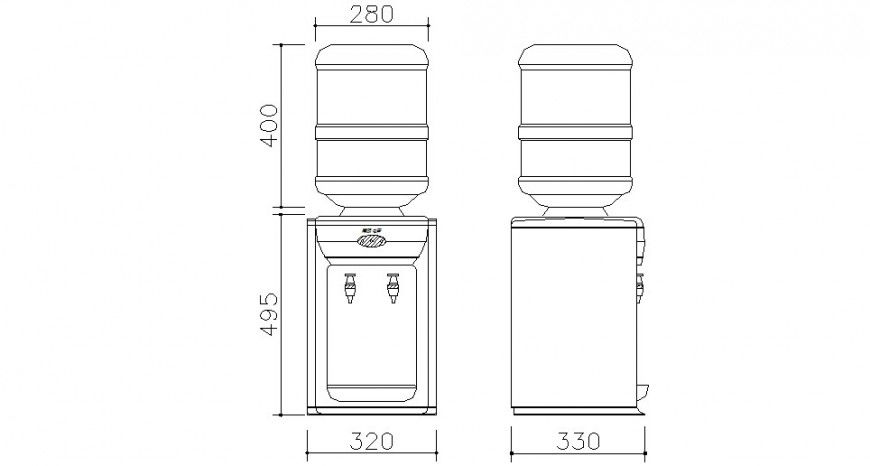Drinking fountains cad block
Description
Drinking fountains cad block, front elevation detail, side elevation detail, dimension detail, naming detail, cold and hot water detail, etc.
File Type:
DWG
File Size:
13 KB
Category::
Dwg Cad Blocks
Sub Category::
Sanitary CAD Blocks And Model
type:
Gold
Uploaded by:
Eiz
Luna

