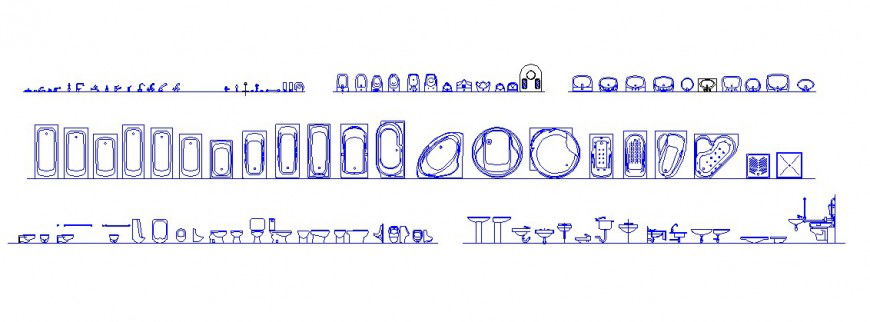Sanitary blocks detail 2d drawing layout autocad file
Description
Sanitary blocks detail 2d drawing layout autocad file which includes bathtub details washbasin and water closet details.
File Type:
DWG
File Size:
272 KB
Category::
Dwg Cad Blocks
Sub Category::
Sanitary CAD Blocks And Model
type:
Gold

Uploaded by:
Eiz
Luna

