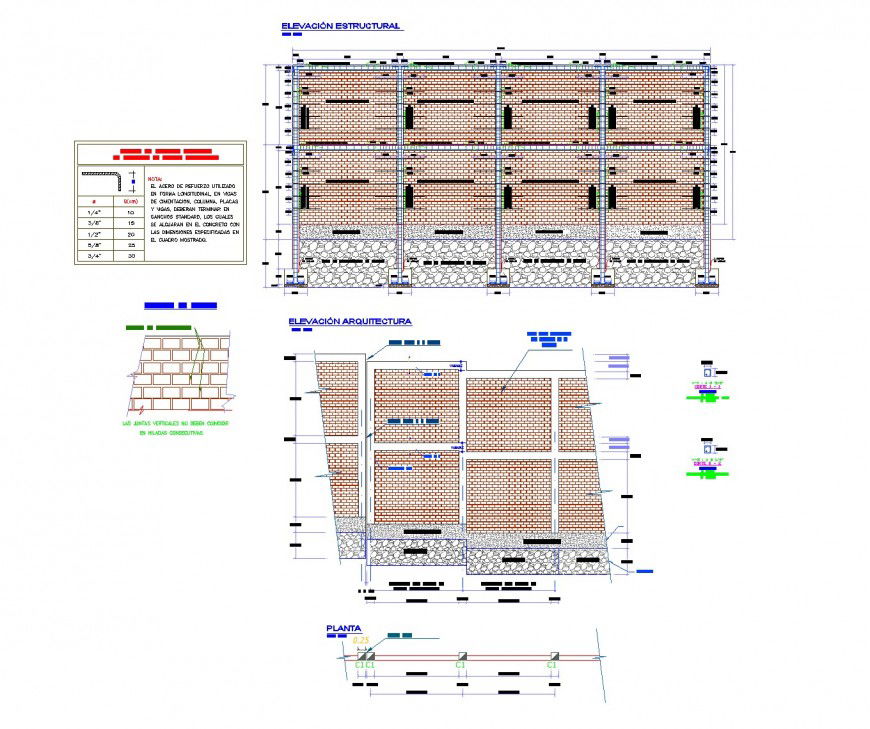Retaining wall brick wall plan layout file
Description
Retaining wall brick wall plan layout file, centre lien plan detail, dimension detail, stone detail, reinforcement detail, stone detail, specification detail, anchor detail, etc.
Uploaded by:
Eiz
Luna
