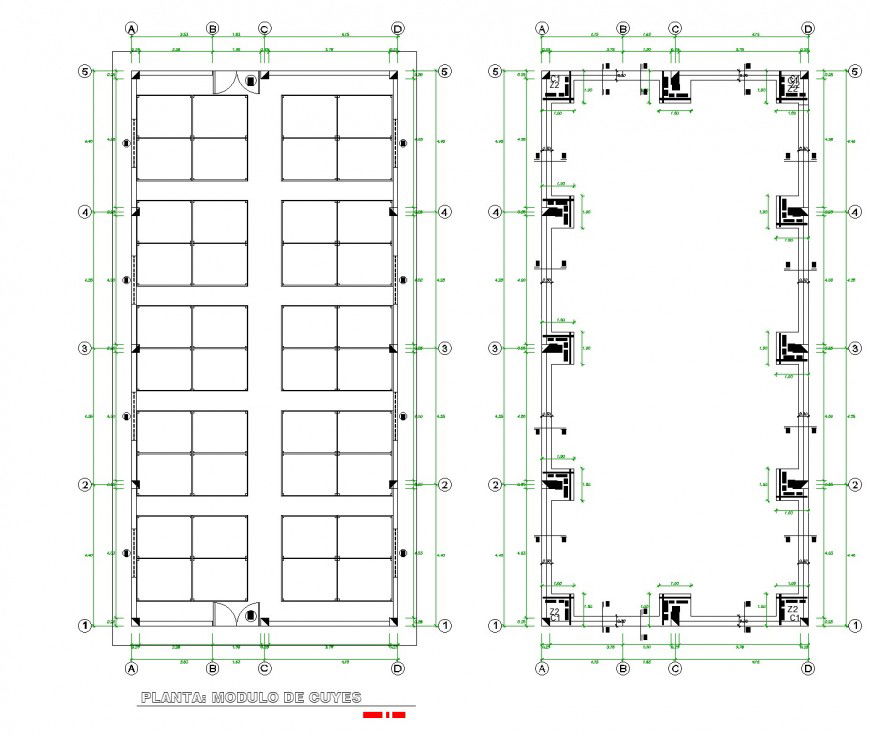Foundation and beam reale state agencies plan dwg file
Description
Foundation and beam reale state agencies plan dwg file, centre line plan detail, dimension detail, naming detail, scale 1:50 detail, reinforcement detail, blot nut detail, etc.
Uploaded by:
Eiz
Luna
