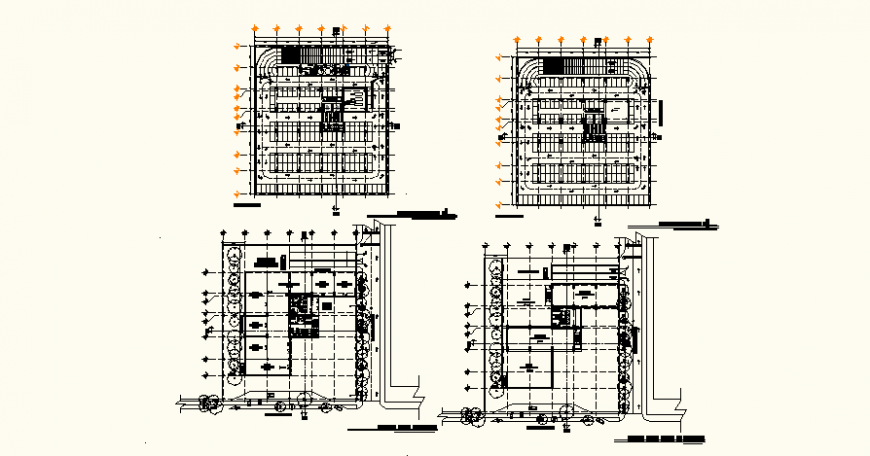Detail irrigation network elevation and section layout file
Description
Detail irrigation network elevation and section layout file, pipe line detail, valves detail, section line detail, flow direction detail, cut out detail, hatching detail, etc.
File Type:
DWG
File Size:
2.1 MB
Category::
Urban Design
Sub Category::
Town Water Treatment Design
type:
Gold
Uploaded by:
Eiz
Luna

