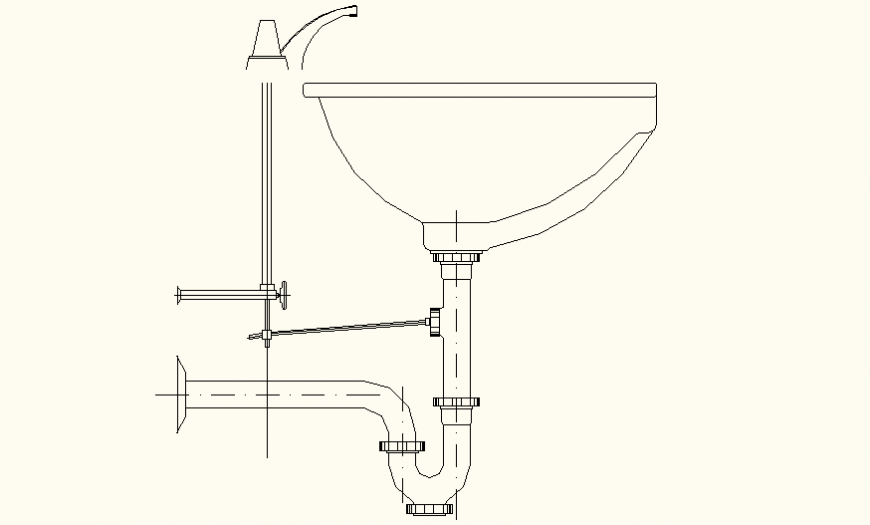Designer sink detail elevation and plan layout file
Description
Designer sink detail elevation and plan autocad file, piping detail, center line dteail, valve detail, tap detail, valve detail, side eleavtion detail, hathcing detail, etc.
Uploaded by:
Eiz
Luna
