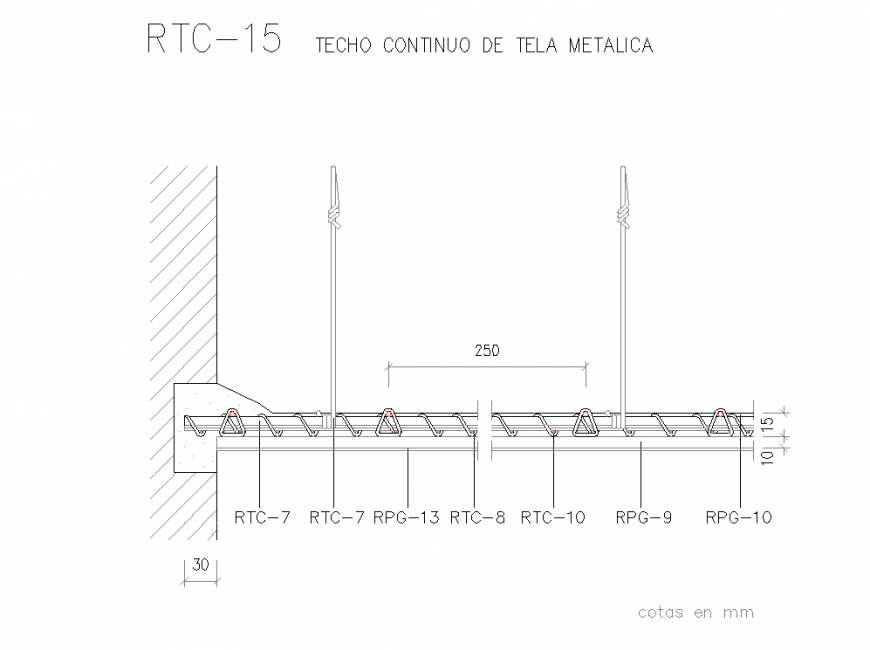Ceiling support with metallic support area view with dwg file
Description
Ceiling support with metallic support area view with dwg file in elevation with view of wall and wall support with ceiling metallic support area in design view.
Uploaded by:
Eiz
Luna

