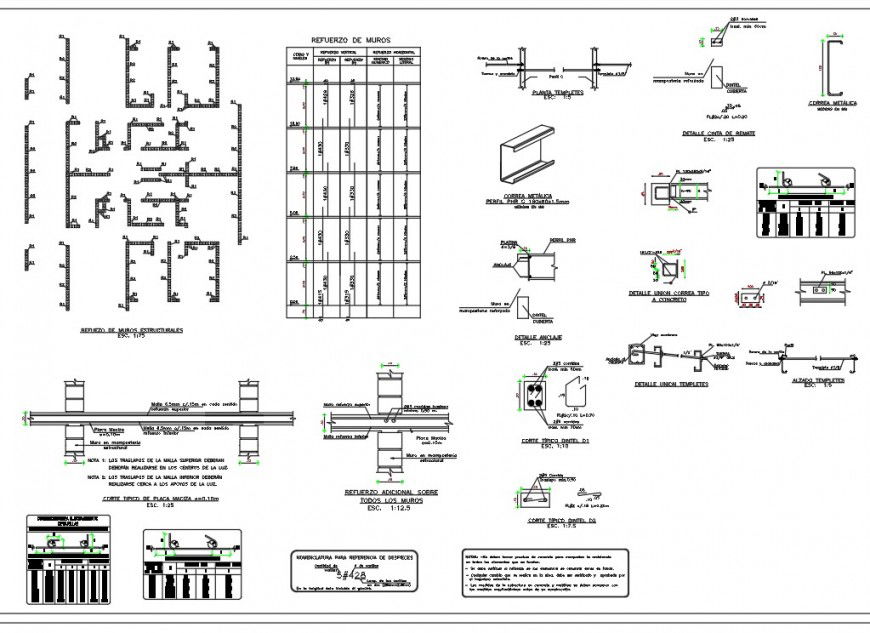Leveling beam reinforcement plan autocad file
Description
Leveling beam reinforcement plan autocad file, dimension detail, naming detail, column section detail, table specification detail, reinforcement detail, bolt nut detail, etc.
File Type:
DWG
File Size:
1.8 MB
Category::
Construction
Sub Category::
Concrete And Reinforced Concrete Details
type:
Gold
Uploaded by:
Eiz
Luna

