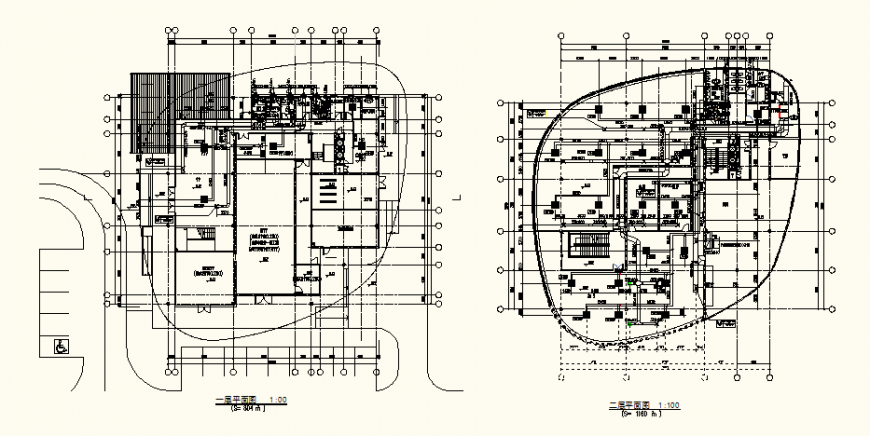Detail office building plan view autocad file
Description
Detail office building plan view autocad file, furniture detail, door and window detail, hidden line detail, staircase detail, scale 1:100 detail, hatching detail, floor level detail, etc.
Uploaded by:
Eiz
Luna
