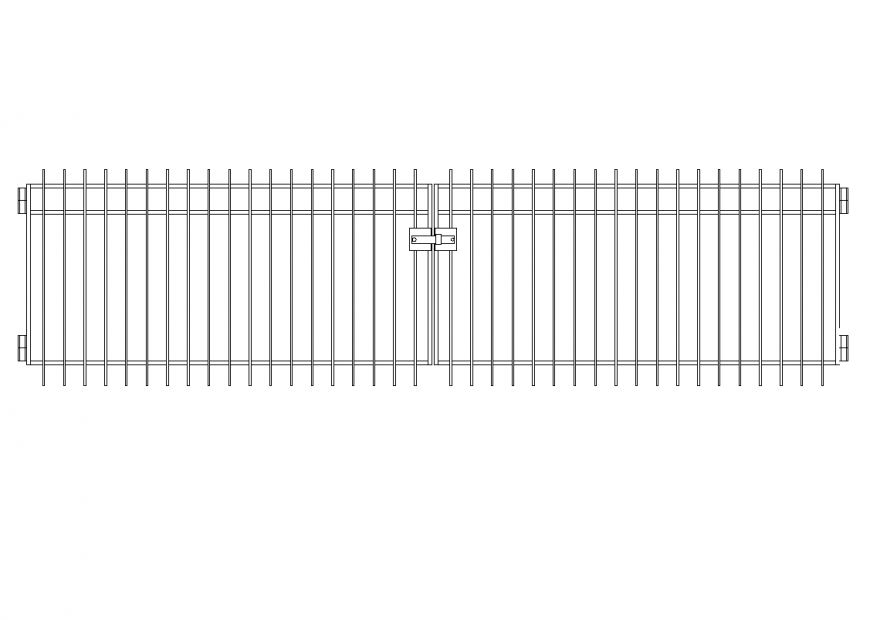Galvanised gates plan dwg file
Description
Galvanised gates plan dwg file, front elevation detail, reinforcement detail, etc.
File Type:
DWG
File Size:
106 KB
Category::
Construction
Sub Category::
Concrete And Reinforced Concrete Details
type:
Gold
Uploaded by:
Eiz
Luna

