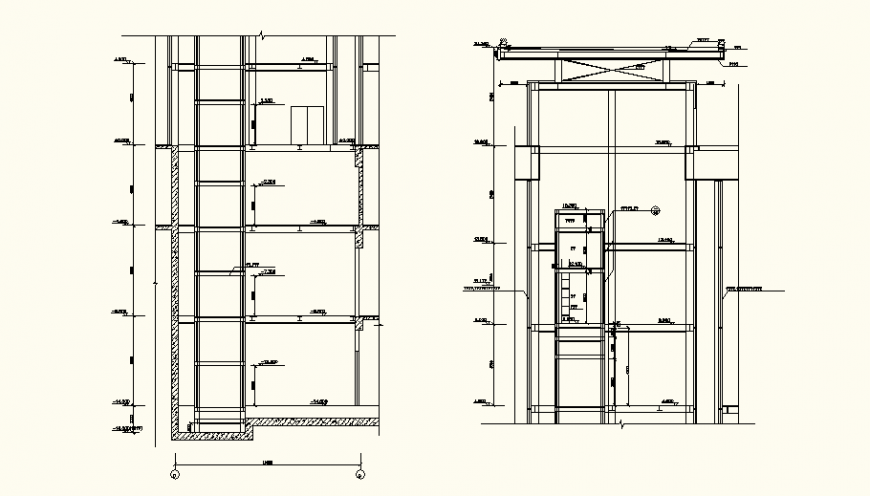Tank detail elevation and plan dwg file
Description
Tank detail elevation and plan dwg file, ladder detail, floor detail, dimension detail, hatching detail, concreting detail, cut out detail, etc.
File Type:
DWG
File Size:
64 KB
Category::
Urban Design
Sub Category::
Town Water Treatment Design
type:
Gold
Uploaded by:
Eiz
Luna
