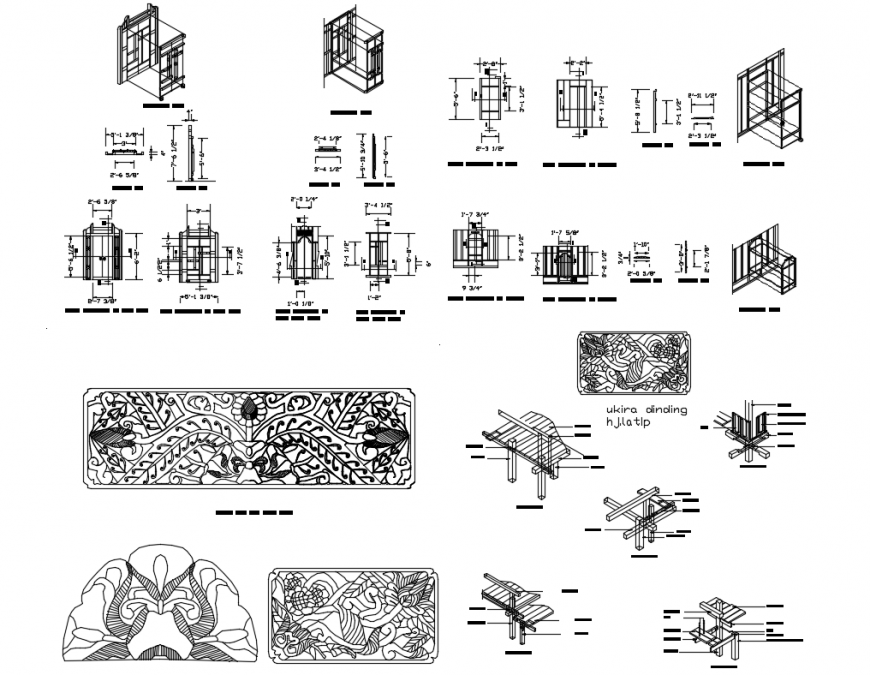Wood trim door and windows installation and elevation and details cad drawing dwg file
Description
Wood trim door and windows installation and elevation and details cad drawing that includes a detailed view of engraving on the door of the room, carvings on the roof, carving on windows, ukira wall hj.latip, front elevation of main door, rear elevation of main room door, front elevation of window, rear elevation of window, isometric view and much more of door and windows details.
File Type:
DWG
File Size:
1.9 MB
Category::
Dwg Cad Blocks
Sub Category::
Windows And Doors Dwg Blocks
type:
Gold
Uploaded by:
Eiz
Luna

