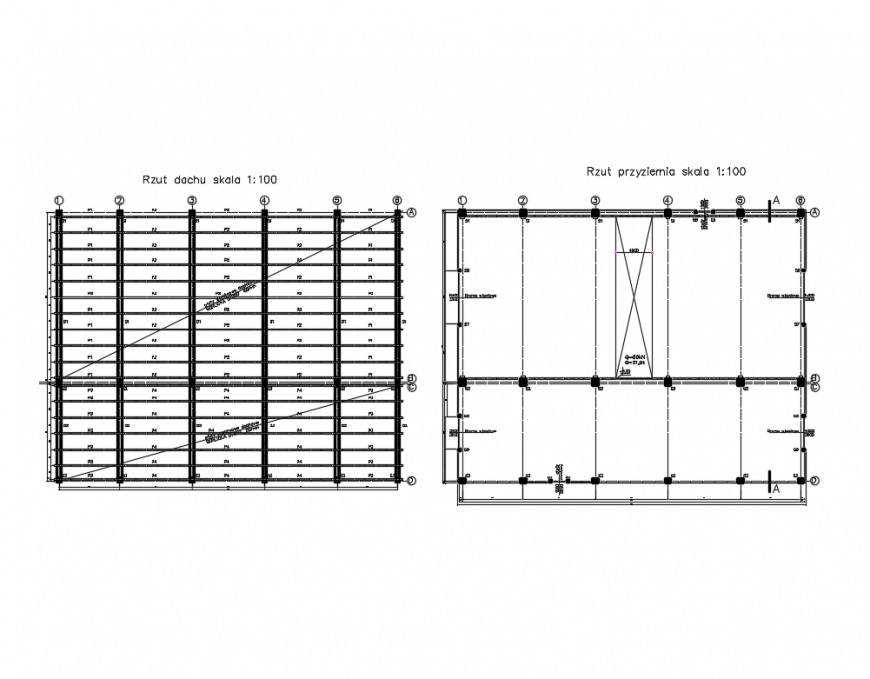Multi-flooring education building room filing cabinet constructive sectional details dwg file
Description
Multi-flooring education building room filing cabinet constructive sectional details that includes a detailed view of ground floor plan 1: 100, roof projection scale 1: 100, section of hall a-a scale 1: 100, west elevation 1: 200, eastern elevation 1: 200, storage scheme for the column 1:50, lifting column 1:50, concrete c 25/30 steel a-ii, stirrups aii exposure class xc3 cover 30mm weight column 2 8,29t number of pillars and feet in axis 6, Gorlice roof sandwich panels d1000 (80mm) and much more of building project.
Uploaded by:
Eiz
Luna

