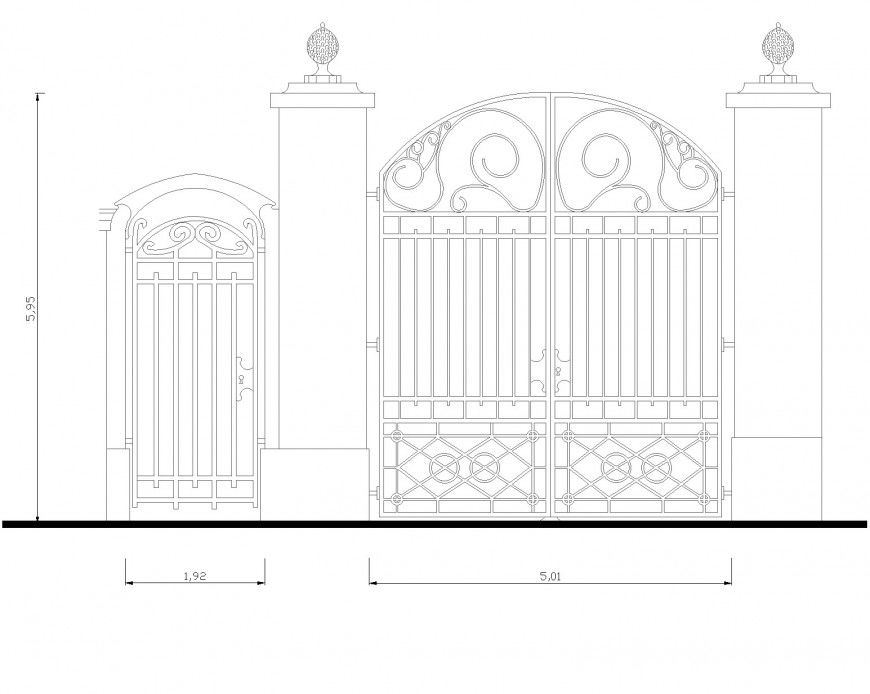Cancello 2d front elevation dwg file
Description
Cancello 2d front elevation dwg file, dimension detail, naming detail, light lamp detail, etc.
File Type:
DWG
File Size:
53 KB
Category::
Dwg Cad Blocks
Sub Category::
Windows And Doors Dwg Blocks
type:
Gold
Uploaded by:
Eiz
Luna

