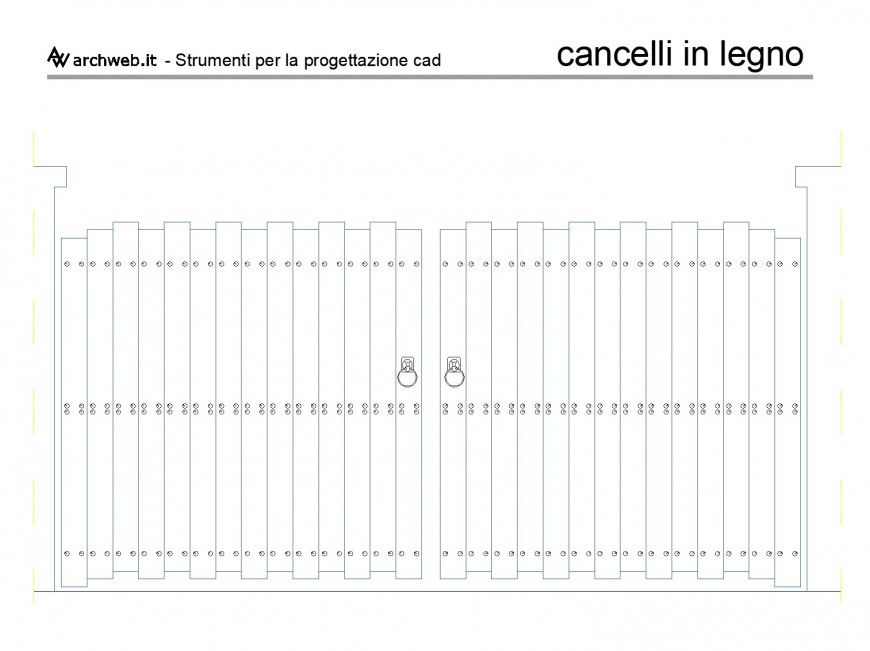Round shape handle door detail dwg file
Description
Round shape handle door detail dwg file, bolt nut detail, wooden detail, etc.
File Type:
DWG
File Size:
18 KB
Category::
Dwg Cad Blocks
Sub Category::
Windows And Doors Dwg Blocks
type:
Gold
Uploaded by:
Eiz
Luna

