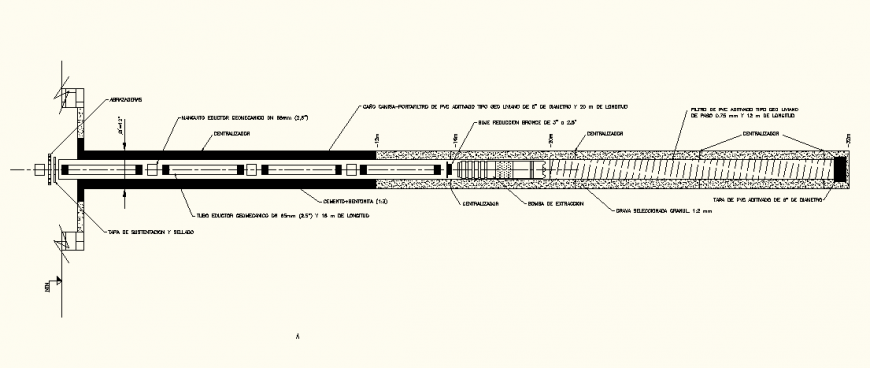Drilling traversal horizontal section detail elevation layout file
Description
Drilling transversal horizontal section detail elevation layout file, concerting detail, naming detail, reinforcement detail, naming detail, dimension detail, center line detail, etc.
Uploaded by:
Eiz
Luna

