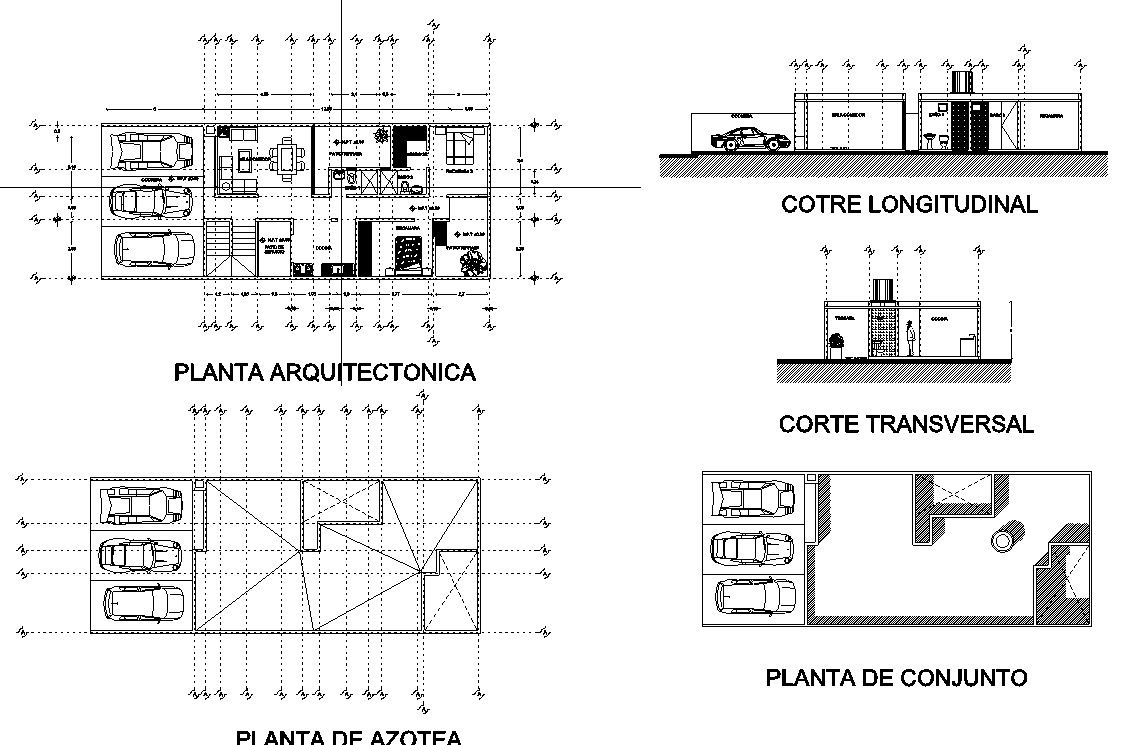Simple House Plan In DWG File
Description
Simple House Plan In DWG File which includes parking, living room, kitchen, dining room, balcony, terrace, It also includes elevations of the house.
File Type:
Autocad
File Size:
997 KB
Category::
Architecture
Sub Category::
Single Story Apartment
type:
Gold
Uploaded by:
Priyanka
Patel

