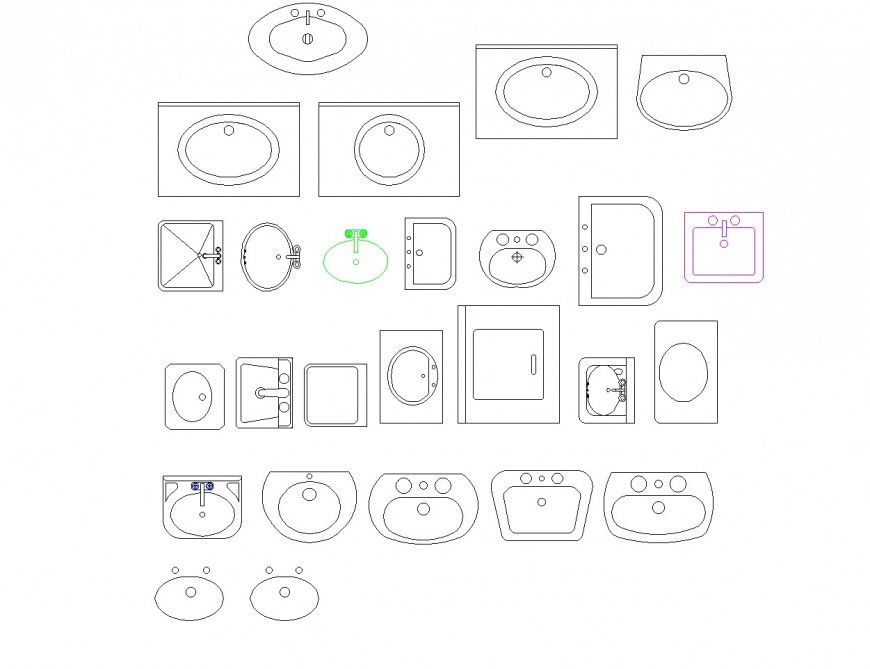Different shape sink plan autocad file
Description
Different shape sink plan autocad file, square shape sink detail, round shape sink detail, etc.
File Type:
DWG
File Size:
218 KB
Category::
Dwg Cad Blocks
Sub Category::
Sanitary CAD Blocks And Model
type:
Gold
Uploaded by:
Eiz
Luna
