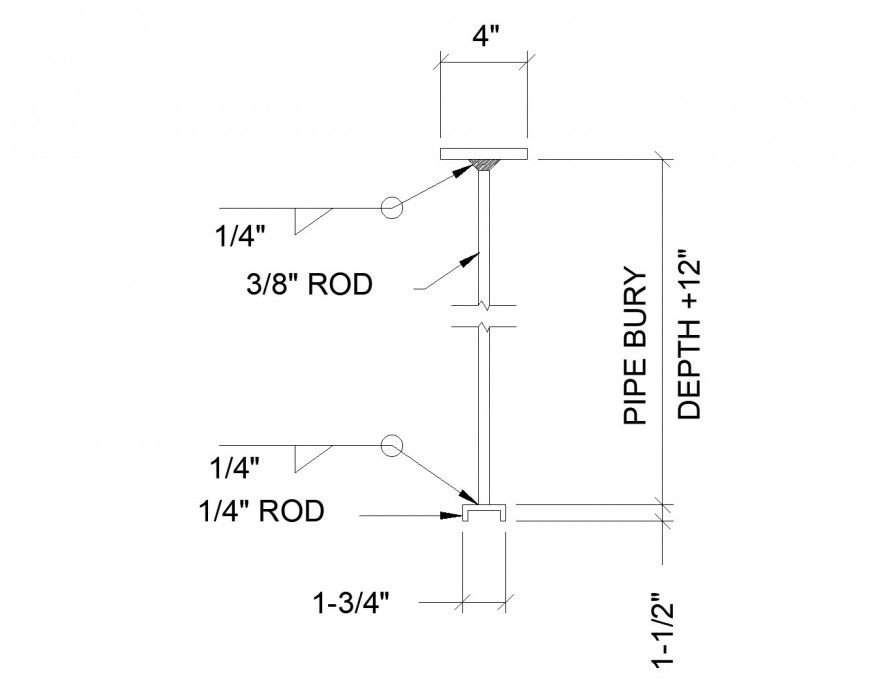Valve Rod plan dwg file
Description
Valve Rod plan dwg file, dimension detail, naming detail, front elevation detail, etc.
File Type:
DWG
File Size:
44 KB
Category::
Dwg Cad Blocks
Sub Category::
Autocad Plumbing Fixture Blocks
type:
Gold
Uploaded by:
Eiz
Luna
