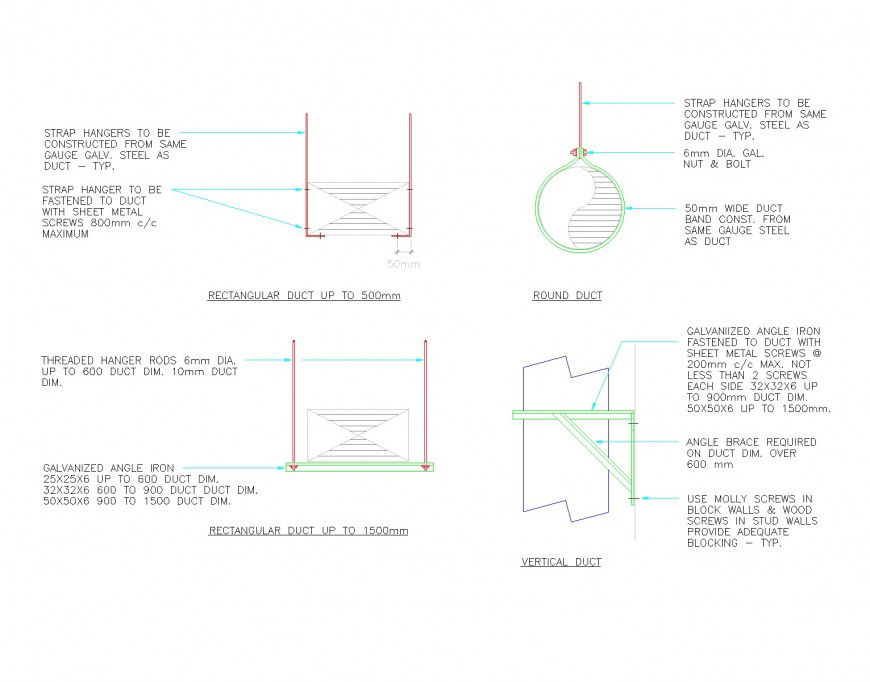HVAC duct support detail
Description
HVAC duct support detail, round duck detail, vertical duck detail, rectangular duct up to 500mm to 1500 mm detail, specification detail, hatching detail, dimension detail, etc.
File Type:
DWG
File Size:
62 KB
Category::
Dwg Cad Blocks
Sub Category::
Sanitary CAD Blocks And Model
type:
Gold
Uploaded by:
Eiz
Luna

