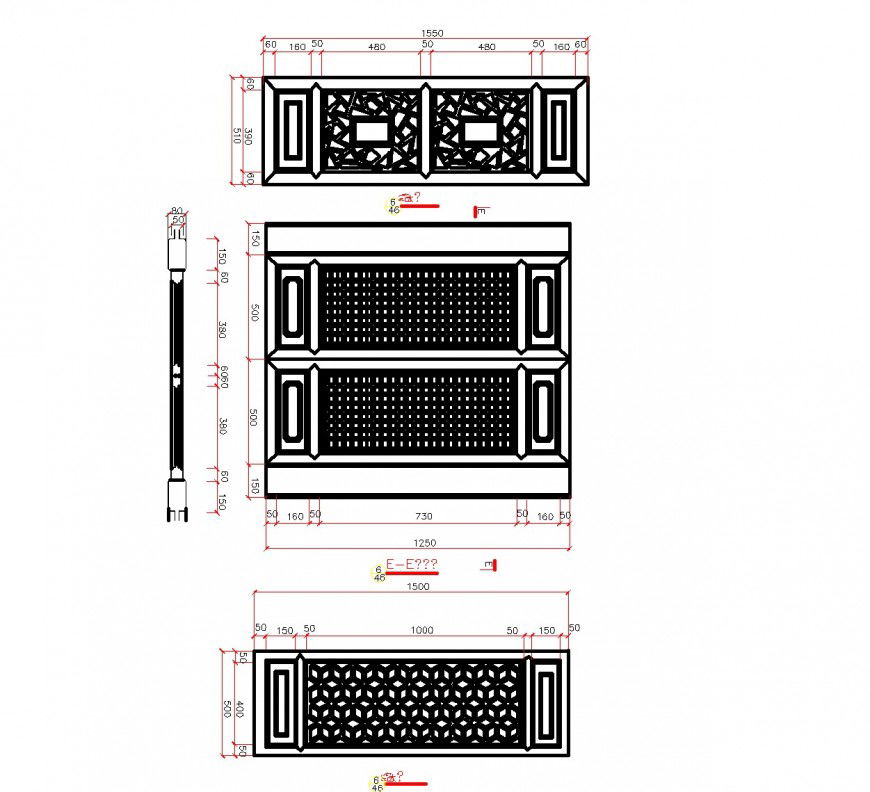Ancient window cad file
Description
Ancient window cad file, dimension detail, naming detail, plan detail, font elevation detail, side elevation detail, etc.
File Type:
DWG
File Size:
756 KB
Category::
Dwg Cad Blocks
Sub Category::
Windows And Doors Dwg Blocks
type:
Gold
Uploaded by:
Eiz
Luna

