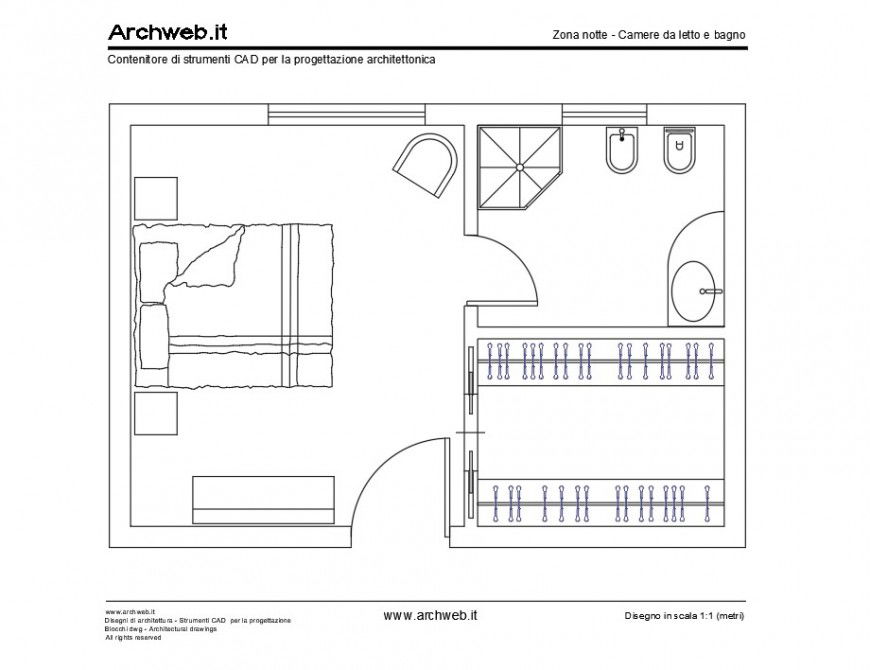P.G room layout plan layout file
Description
P.G room layout plan layout file, planing design in bed room detail, cub board room detail, toilet detail, furniture detail in door, window, bed and cub board detail, scale 1:100 detail, etc.
Uploaded by:
Eiz
Luna
