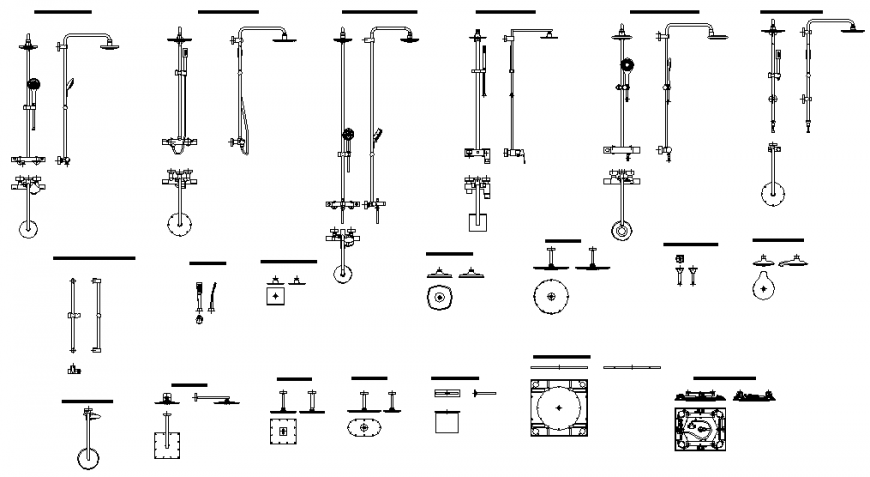Bathroom Showers detail elevation dwg file
Description
Bathroom Showers detail elevation dwg file, side elevation detail, valve detail, tap detail, top elevation detail, front elevation detail, nut bolt detail, pipe detail, etc.
File Type:
DWG
File Size:
6.2 MB
Category::
Interior Design
Sub Category::
Bathroom Interior Design
type:
Gold
Uploaded by:
Eiz
Luna
